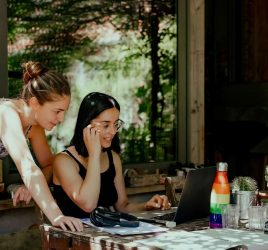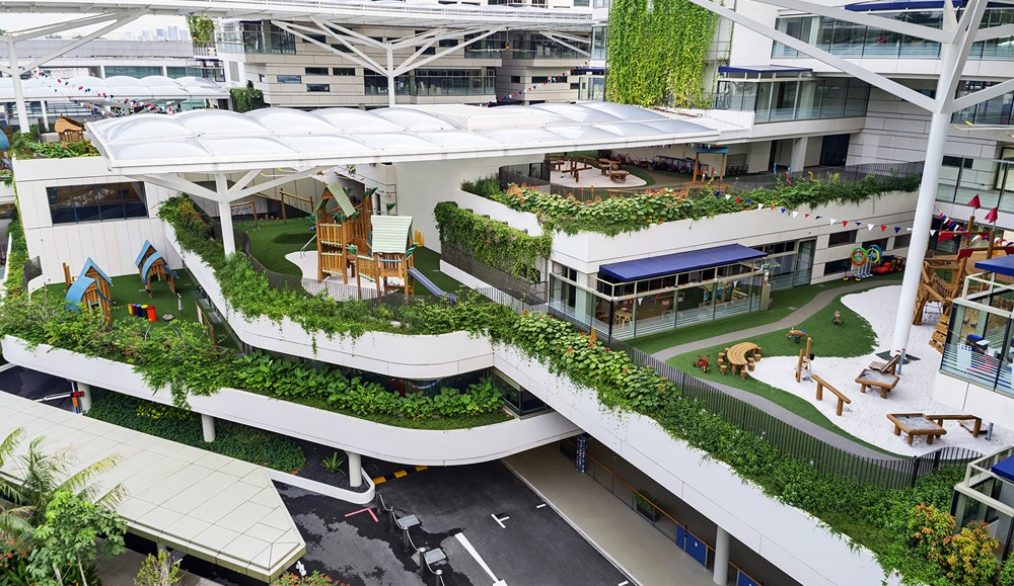
Outside in
The importance of external space and environmental design in schools.
Architect Ian Bogle reflects on how a school’s interior must connect with its external environment for great learning to take place.
The impact of a school environment
We all learn from the immediate and wider environments that surround us. We are also shaped by the settings in which our education takes place. In my case I remember the nursery school in Glasgow ‘at the top of the hill’, the primary school at the ‘end of the road’ and ultimately the ‘big school next door’.
While I can remember these with differing perceptions, looking back I’d like to say they had a common theme but that’s not the case unfortunately. In my mind the nursery school was a ‘castle in the woods’ surrounded by a forest of trees enjoying the wonders of being outside while my High School was basically classrooms ‘double-stacked’ off uninspiring corridors, obviously based on the Scottish Education Authority space standard guidelines of the time – don’t get me wrong though, I also had fun there!
One of the great things about being an architect is that while it is a serious profession it also has the opportunity for expressing personal individuality and creativity.
Good design = challenge + experience
So how did Bogle Architects formulate the designs for our recently completed schools in the Middle East and Asia? As an international studio, this is partially informed by our teams’ personal learning experiences but also our professional experience working across a variety of building sectors and typologies around the globe. We have also been fortunate enough to work with the global schools group, Cognita, who have challenged us on the design of our buildings not only in terms of ‘future thinking’ operational activities but also sustainability and environmental credentials.
Super-scaling outdoor access for the Early Years
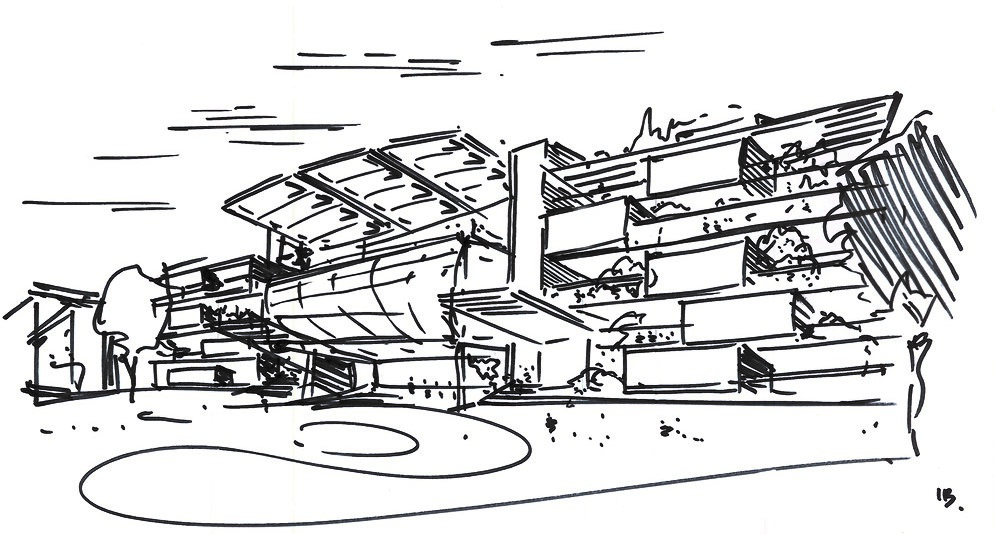
Our first project in Singapore was the Early Learning Village. We were tasked to design the largest kindergarten in the world and, in essence, how could we emulate a child’s experience of the nursery at the ‘end of the road’ or ‘top of the hill’ in my instance at a super scale of over 2,200 early years children?
The answer was a simple statement – ‘give every classroom external space’.
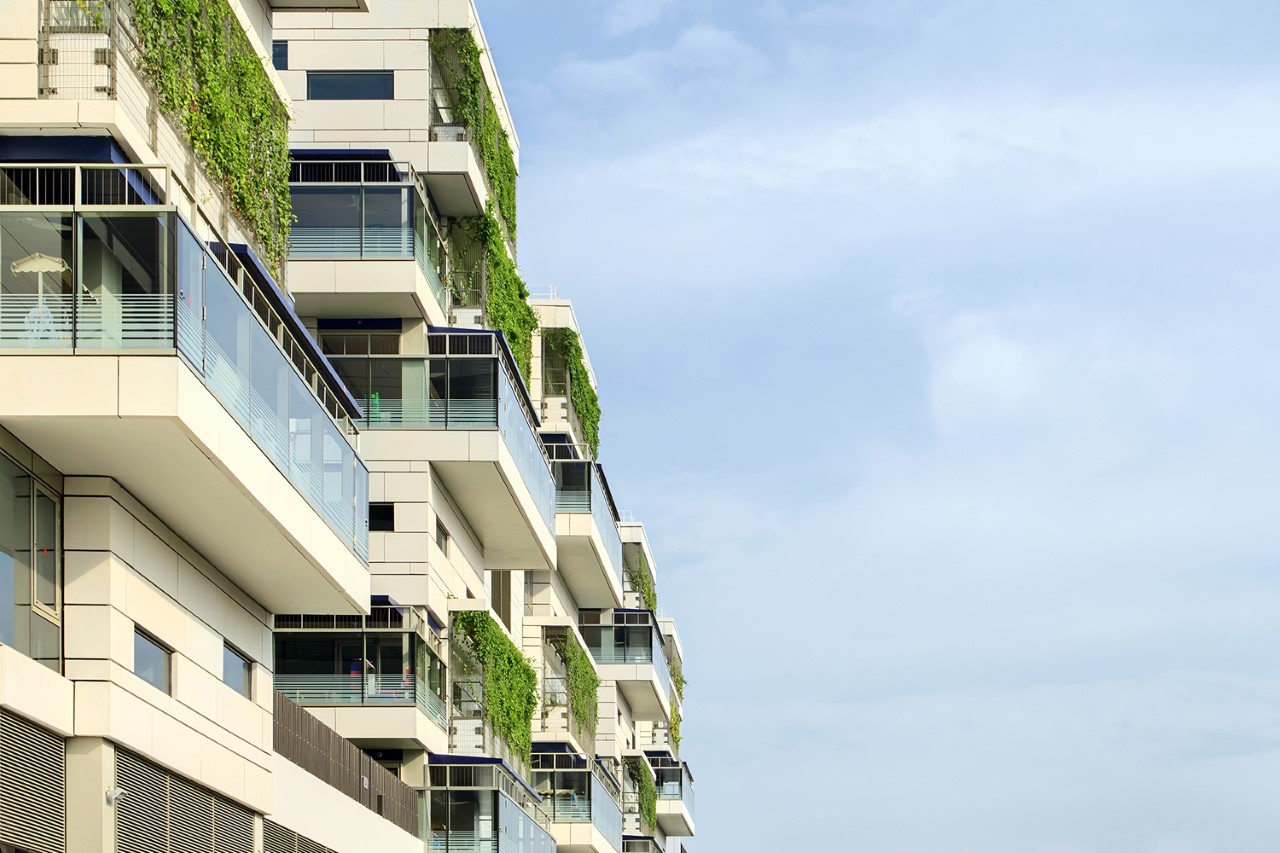
This would be relatively straight forward in a green field scenario however in a dense urban environment this poses more of a challenge – a 550,000sqft, eight-storey challenge. Not only did we have to wrestle with the physical manifestation of such a large building for such small children, we also had the added climatic challenges of the tropical, equatorial environment.
Give every classroom external space
Through our design processes of making physical and virtual models, we worked closely with the schools, (Australian International School and Stamford American International School) Early Years and Education specialists to arrive at a building block we termed the ‘cluster’. These clusters were then organized vertically on top of each other – like playful toy bricks – sheltering each other by providing an element of self-shading and weather protection to the outside space.
Living walls and biophilia
The other external spaces within the Early Learning Village are also surrounded by living green walls and vegetation where appropriate to encourage healthy internal and external environments.
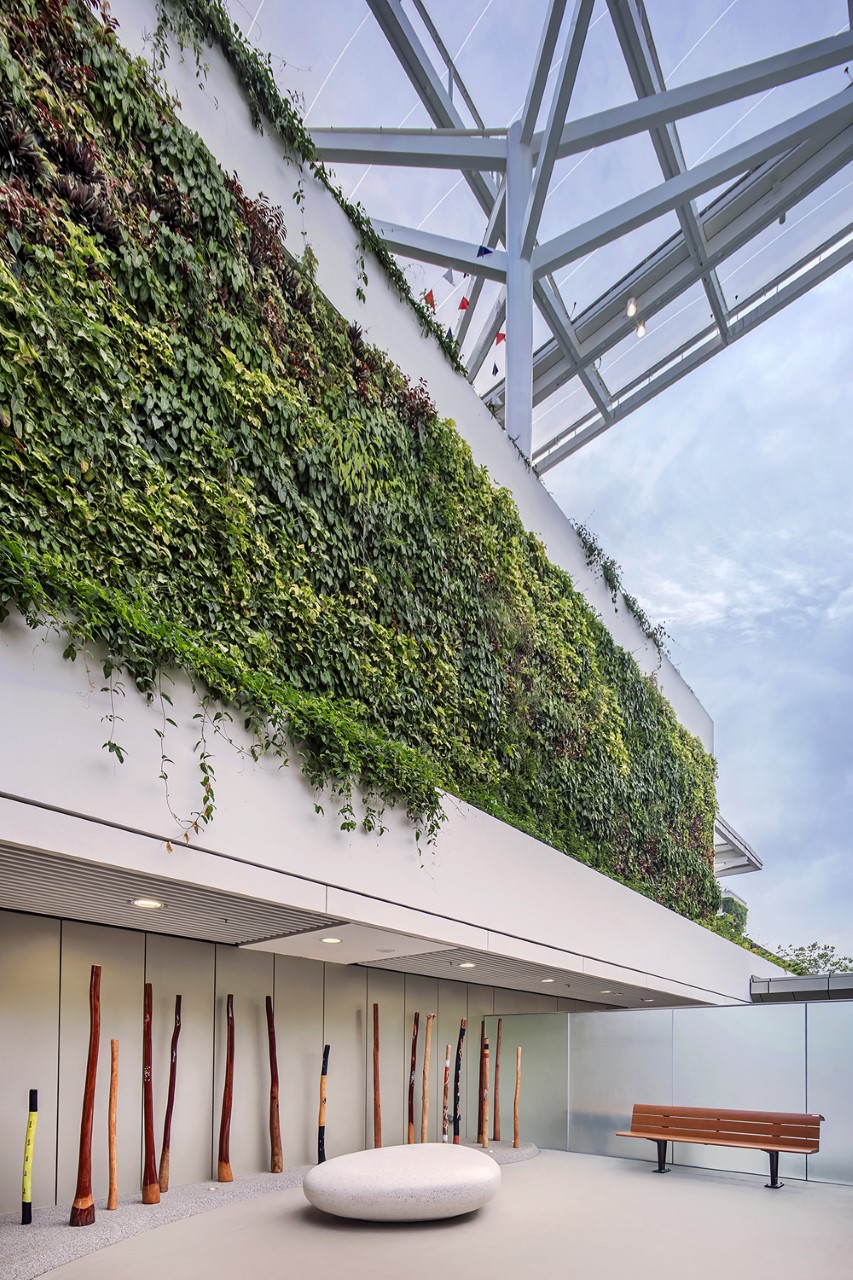
Now more than ever we understand the importance of external space in our daily lives. The coronavirus pandemic has reiterated this importance however we, as designers, have constantly promoted the wellbeing and learning properties of outdoor space across many building types. Indeed, one could argue that we ‘learn’ more outdoors while we are ‘taught’ more indoors – in many respects, maybe a metaphor of life?
There have been many studies on biophilia by various bodies including the World Health Organization. In commercial buildings it has been proven to help productivity, in convalescence buildings by improving the healing process and in education buildings relaxing the learning ability.
Biophilia makes us feel better – fact!
A self-shaded school in a desert environment
More recently we have been involved in a 2000+ pupil, K-12 school in the United Arab Emirates for the Royal Grammar School Guildford, Dubai. Located within a new masterplan at Tilal Al Ghaf the site was limited by masterplan principles and local KHDA (Knowledge and Human Development Authority) guidelines. It is also not without its climatic challenges.
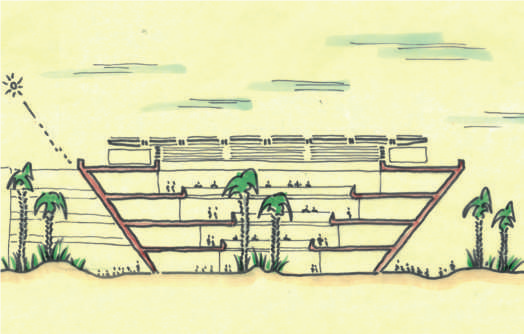
These guidelines recommended that all the Early Years children be located on the ground floor – with the principal reason to have direct access to outside space. The team embraced this requirement but again, similar to Singapore, we wanted to somehow provide an element of self-shading to these external learning spaces.
This led us further to looking at the overall philosophy of the building – why don’t we make the entire building self-shaded? Through studies we optimized the structural design to ‘cantilever’ each classroom above the one below over a height of four storeys. This allowed the structure to self-shade the windows and effectively allowing each classroom to avoid direct sunlight throughout the academic year. This in turn massively lowers the energy consumption and running costs of the school.
Stepped atrium
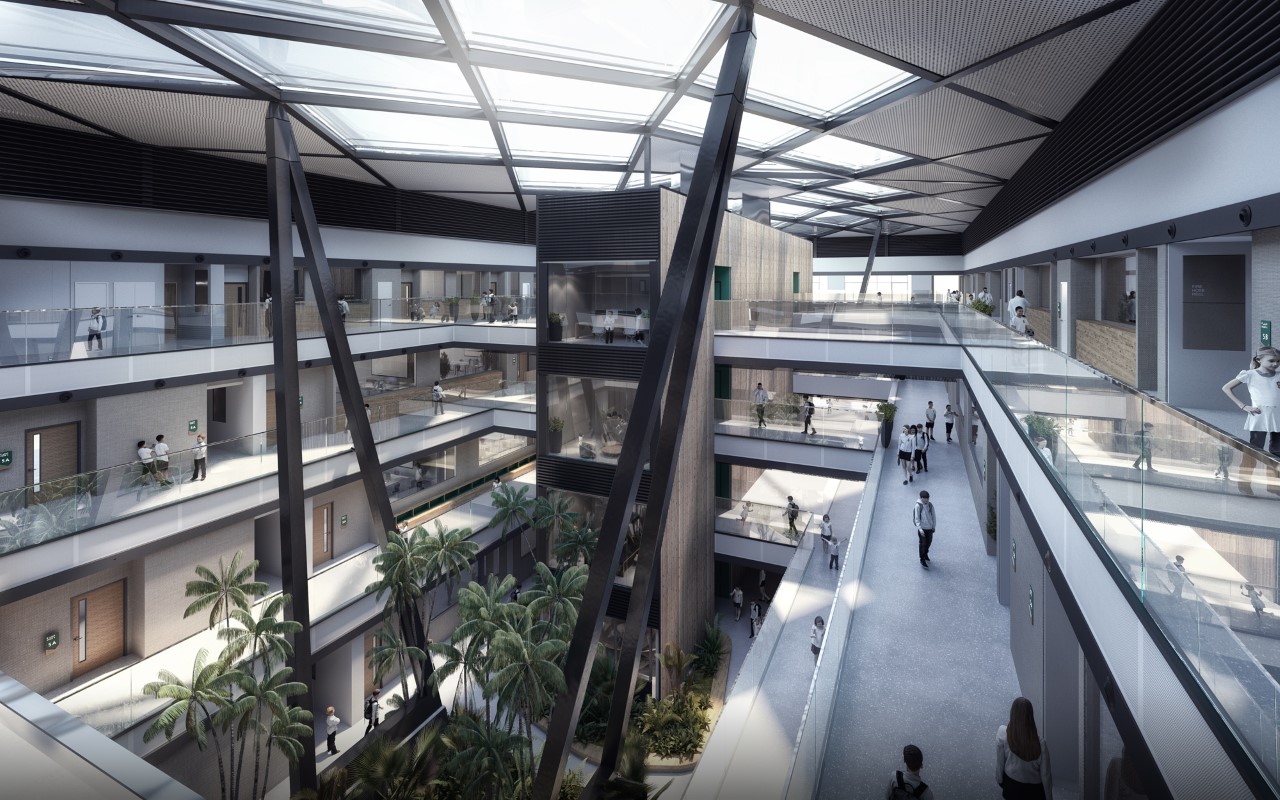
Internally this created a stepped atrium (no double stacked corridor!) which is more intimate at the lower levels where the early years children are located around the base of the ‘gigantic’ internal palm trees. The older children are graduated towards the top as the atrium steps out to allow for the top floor to be more open for the more self-aware, sixth form (Grade 11 & 12) students.
We are all from nature so we should celebrate and recreate it in our built environment.
The atrium roof is enclosed by ETFE pillows allowing an abundance of daylight into the transition spaces while also providing solar protection to the internal gardens and green walls below.
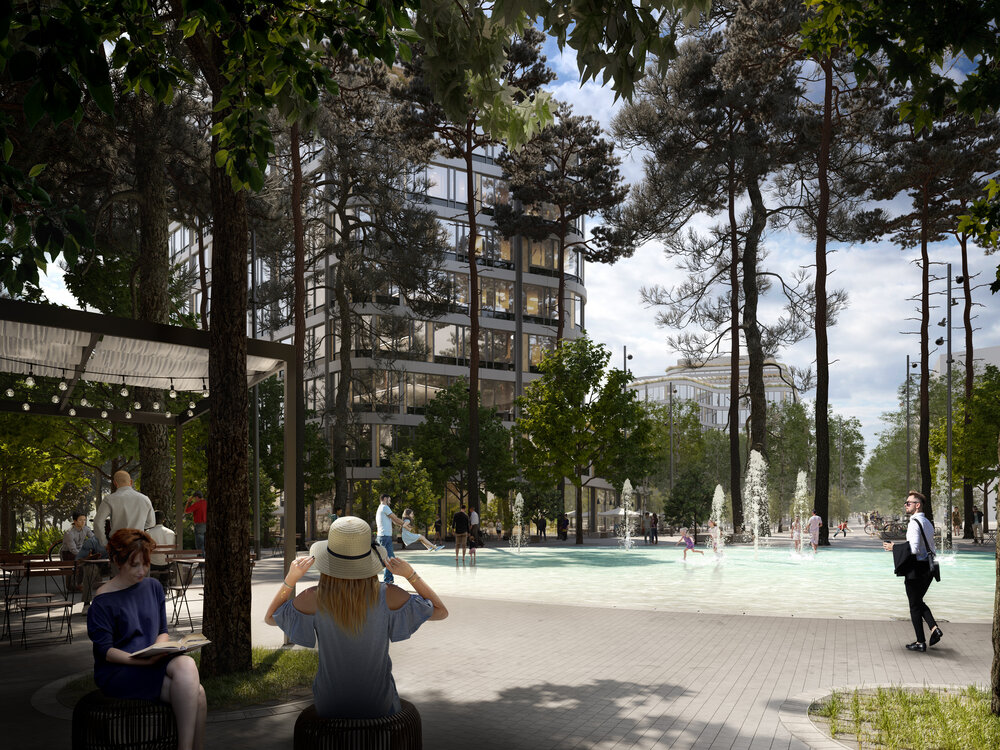
The importance of trees – ‘buildings in an urban forest’. A new BA project about to get underway in Prague.
We are all from nature so we should celebrate and recreate it in our built environment and I’m sure this sense of wellbeing is why I’ve never been afraid to ask what may appear as a stupid question – as we are always learning.
I love trees … and they too, love us.
 Ian Bogle is the Founder of Bogle Architects
Ian Bogle is the Founder of Bogle Architects
For more about Ian’s approach to school design, see
FEATURE IMAGE: The Early Learning Village in Singapore
Image credits:
Early Learning Village photographs with grateful thanks to Infinitude
RGS Dubai CGIs – from Bogle Architects.
The Urban Forest – The Hagibor Project, Czech Republic – from Bogle Architects


